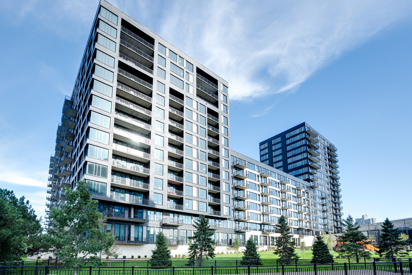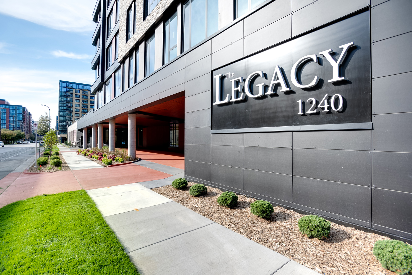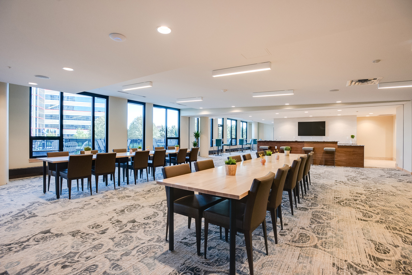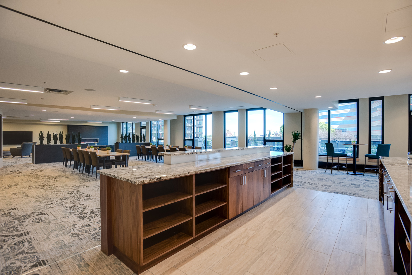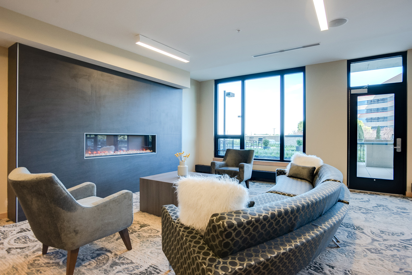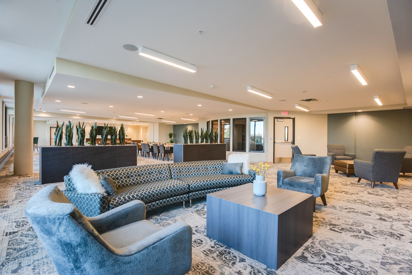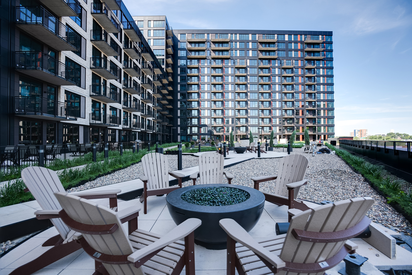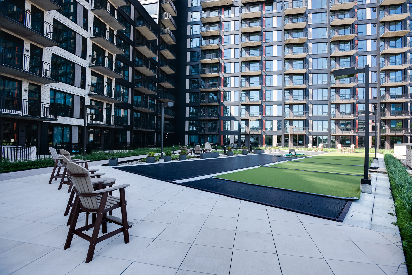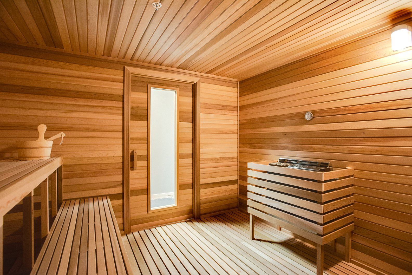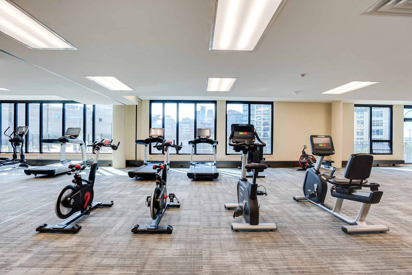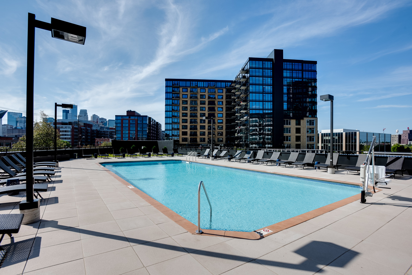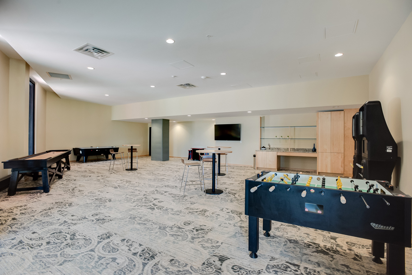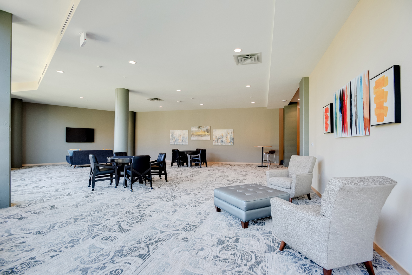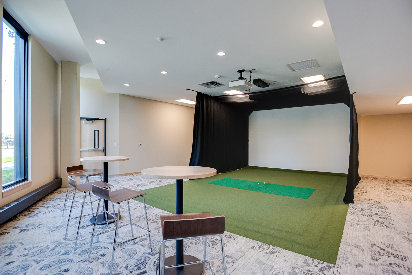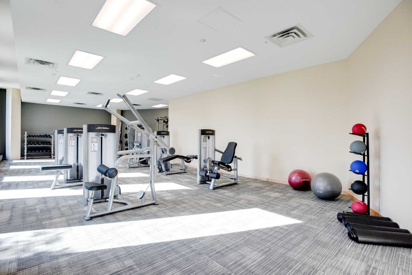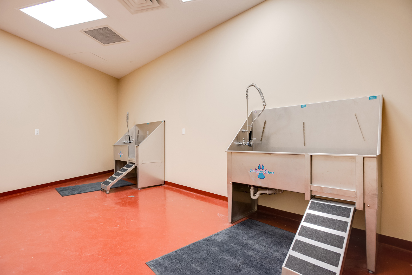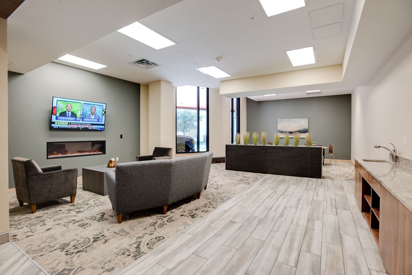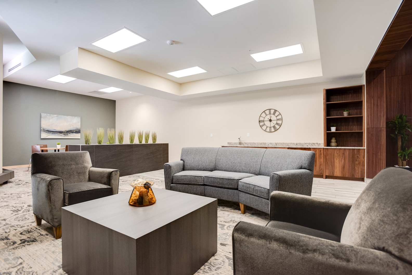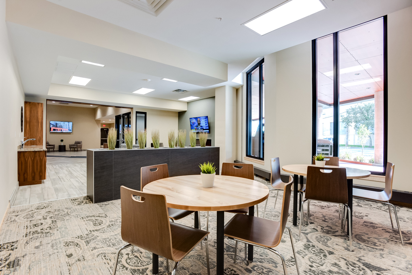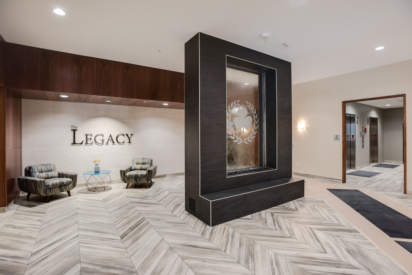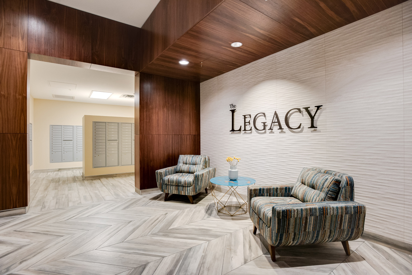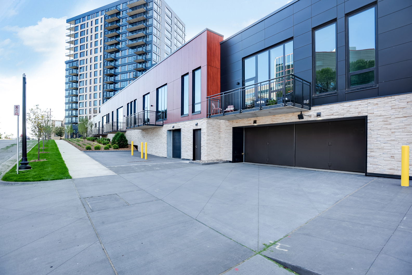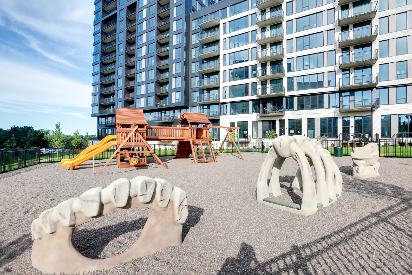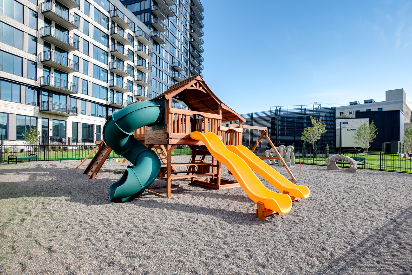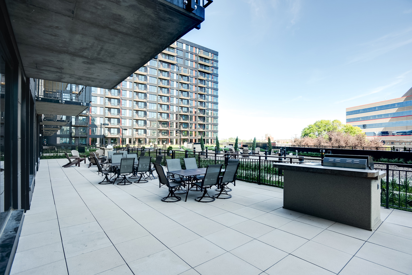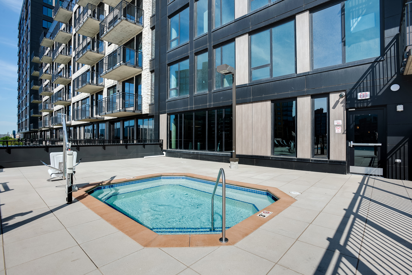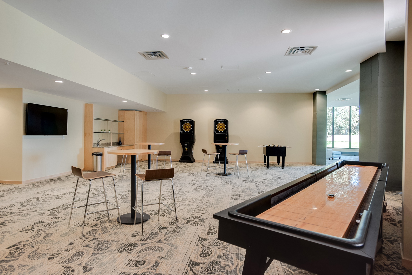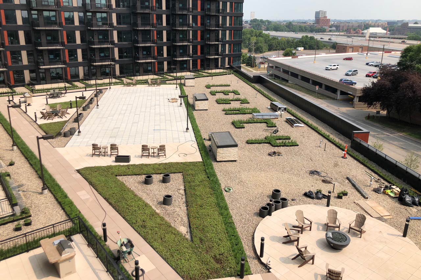BUILDING AMENITIES
State-of-the-art building security/surveillance system · Heated Indoor Parking · Guest Parking · High-speed elevators · On-site Caretakers · Outdoor Swimming Pool and Hot Tub · Community Room equipped with full kitchen · Sauna · Fitness Room · Weight Room · Game Room · Golf Simulator · Community Patio and Grilling Area · Lawn Bowling · Outdoor Dog Run · Outdoor Playground · Pet Grooming Area · Indoor Pet Relief Area · Close to theaters, restaurants and sporting venues · Convenient to walking and biking trails along the Mississippi River · Close to bus lines and light rail
The developer and architect’s continued attention to design and construction requires that all plans, specifications, equipment, dimensions and prices are subject to revisions without notice or obligation. All dimensions and square foot calculations are approximate.
*Subject to manufacturer’s design changes
**Based on availability
November 16, 2016


